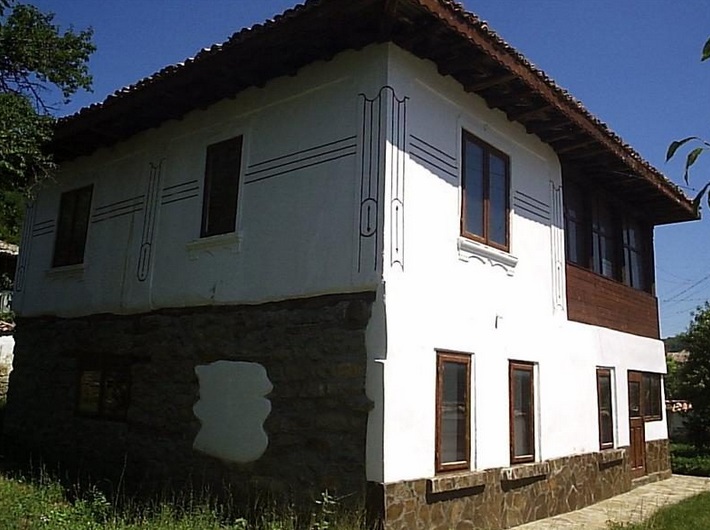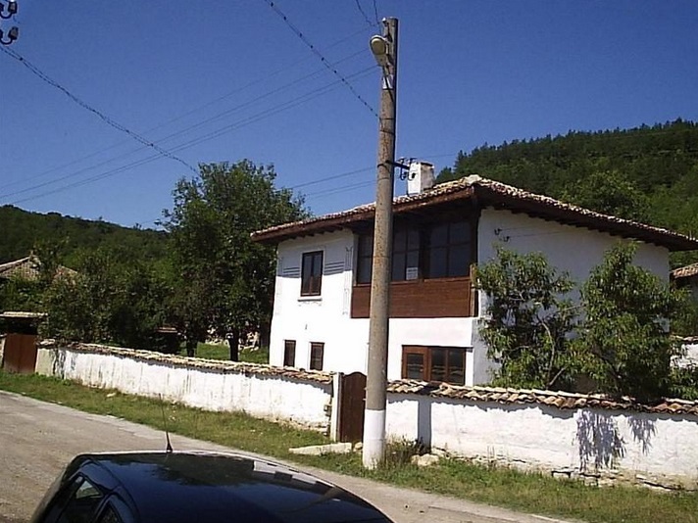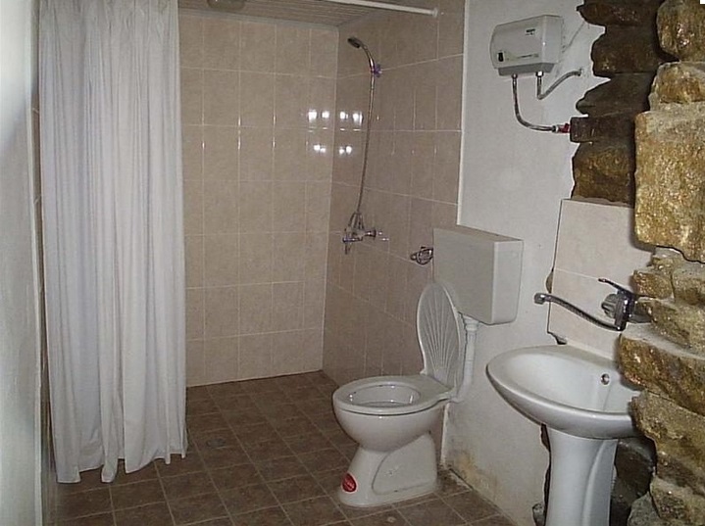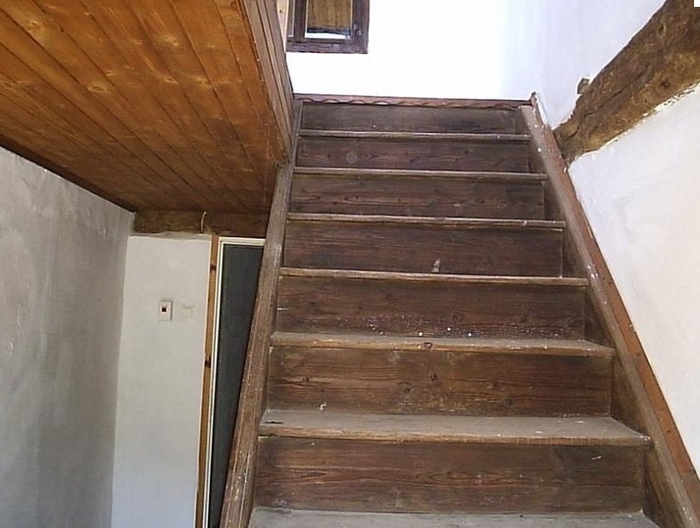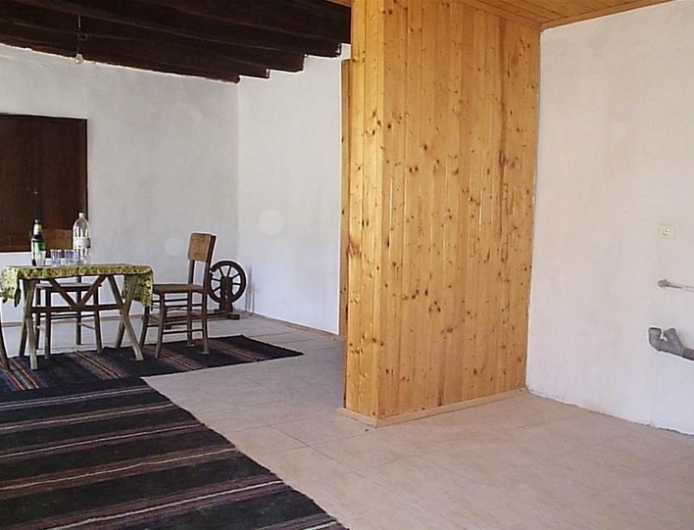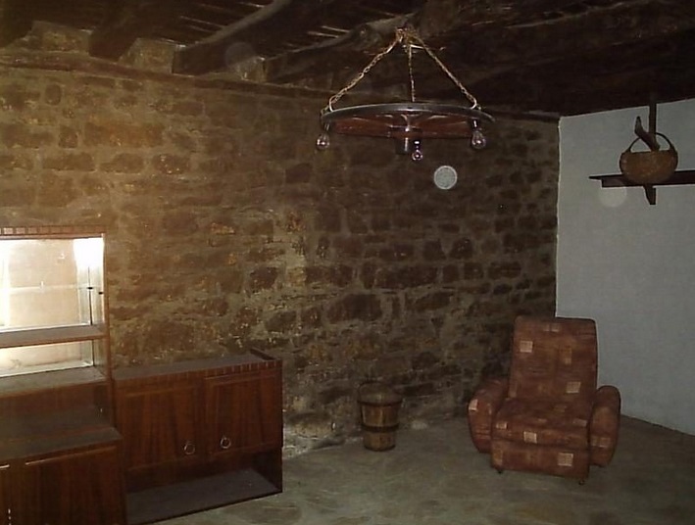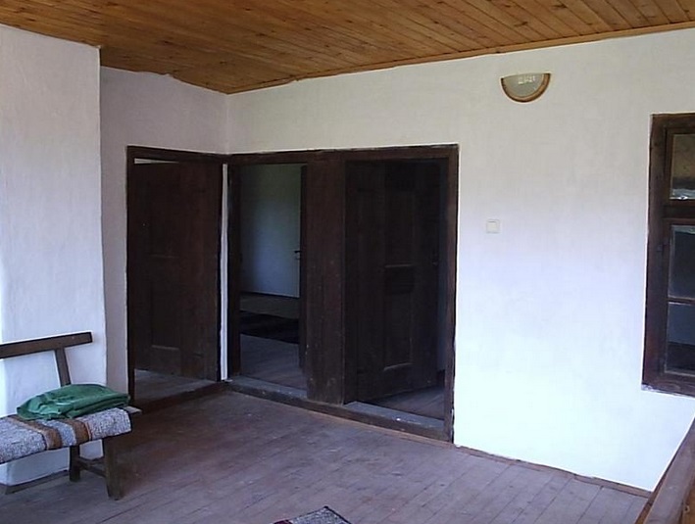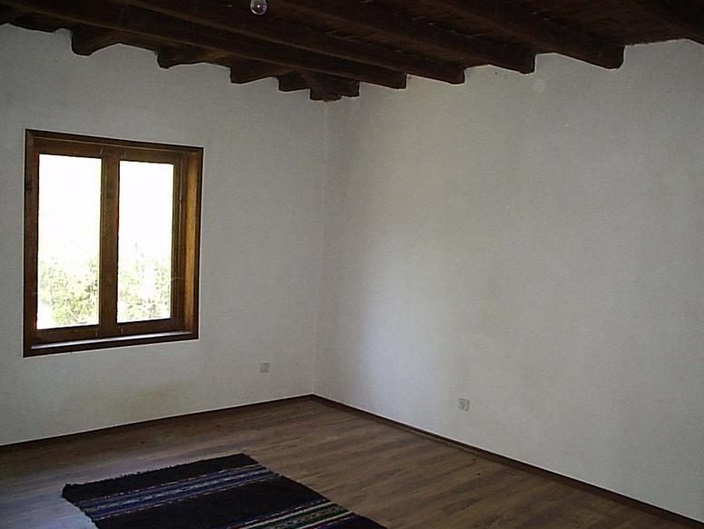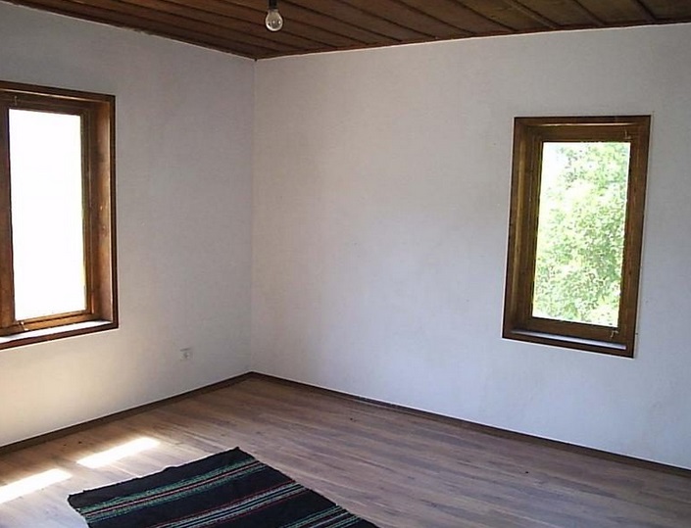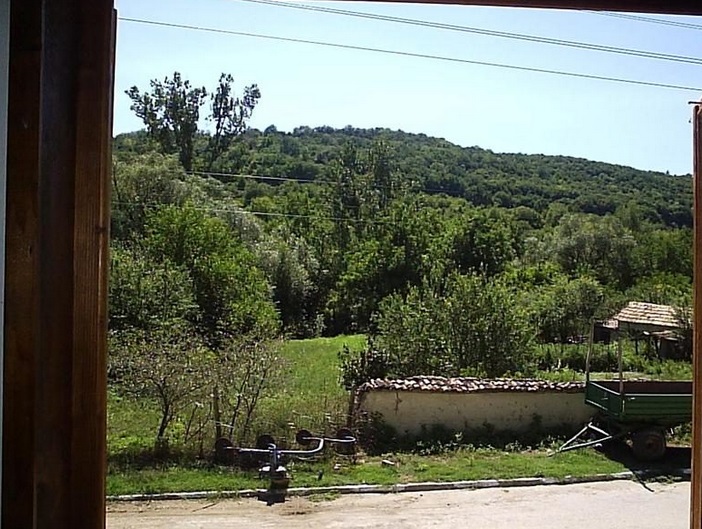Key Features
Facilities
-
Medical Center
-
Water
-
Electricity
-
Near Highway
-
GSM coverage
-
Supermerket
-
Internet access
-
Cable TV
-
Bus stop
-
Cafe bar
-
Church
-
Foreign neighbors
-
Digital TV
-
Airport
-
Yard
-
Asphalt Road
-
Terrace
-
Parking lot in the garden
-
Septic tank
-
Fully equiped bathroom/WC
-
Electricity Heating
-
Heating with wood
-
Parking lot
-
View to the village
-
Lovely View
-
Panoramic View
-
PVC windows
-
New Roof
-
Police station
-
Public transport
Full Description
This is an authentic Bulgarian two-storey detached house located at the end of a small and peaceful mountain village laying of the foot of the hills. The house was built in the traditional Revival style – with solid stone base, wooden beams, stone walls and roof made of stone plates/which now are changed with tiles. The house was fully renovated in 2011 with draining system at foundation, new wooden double glazing. The total living area is 110 sq.m. The main house comprises of: First floor: kitchen and living room, tavern, bathroom, staircase to the second floor. Internal wooden staircase leads to the second floor which has 3 bedrooms, corridor and veranda. The property is easily accessible as it is located on an asphalt road and provides wonderful views. The house comes fully renovated: new roof, new wiring, new septic tank, new flooring, new plumbing. The house comes with a 680 sq.m. leveled garden. There are various fruit trees and bushes. A solid stone wall is built from the roadside and a wooden fence separates the house from the neighbouring properties.
Location: 25 km. south of Targovishte and 18 km. east of Popovo, the village is very close to other villages and towns with all needed amenities such as shops, cafes, bus services etc. There are many nature and historical sights in the area.






